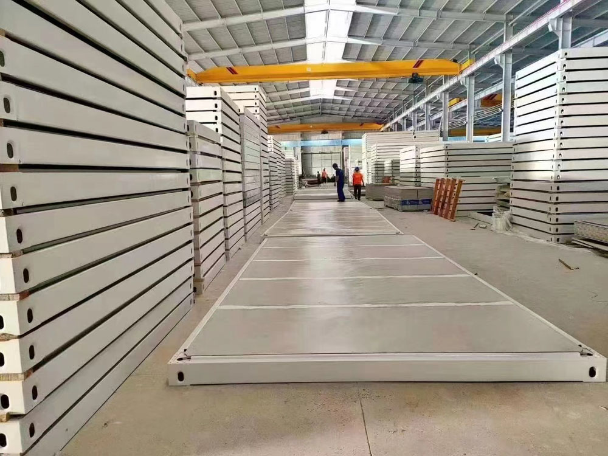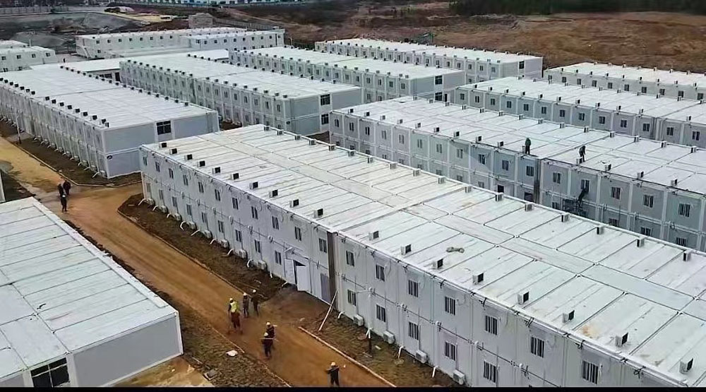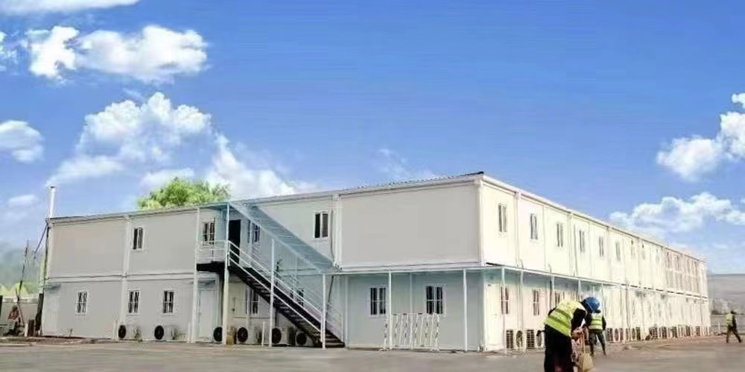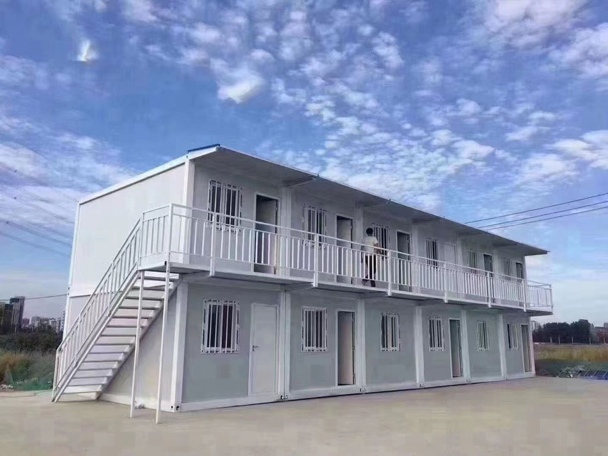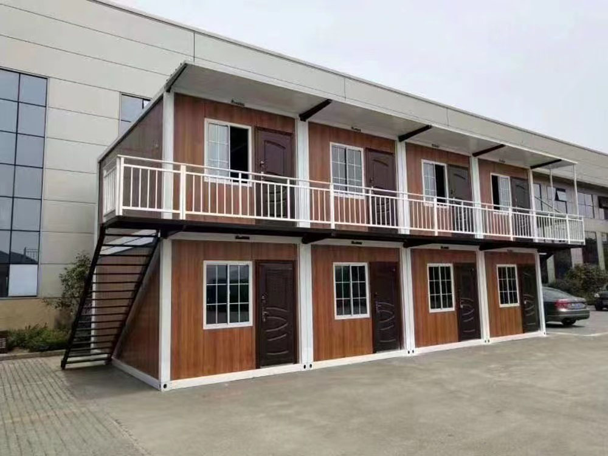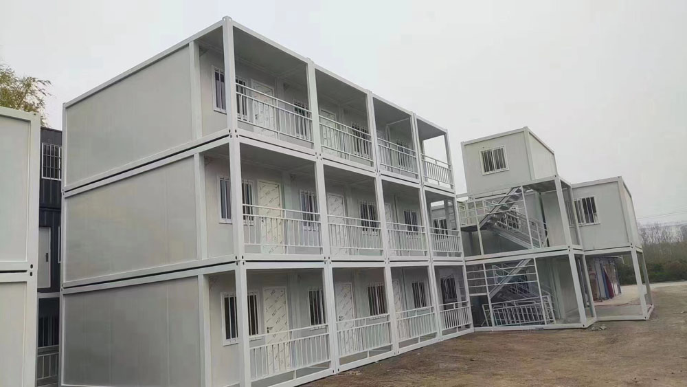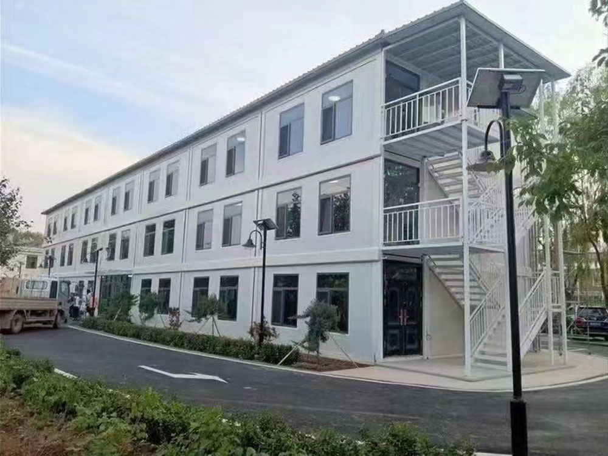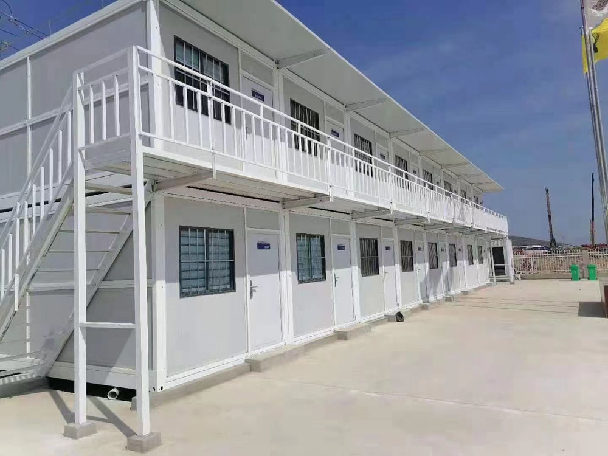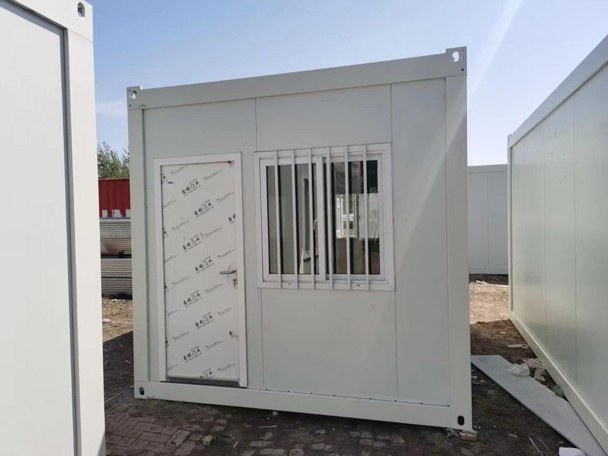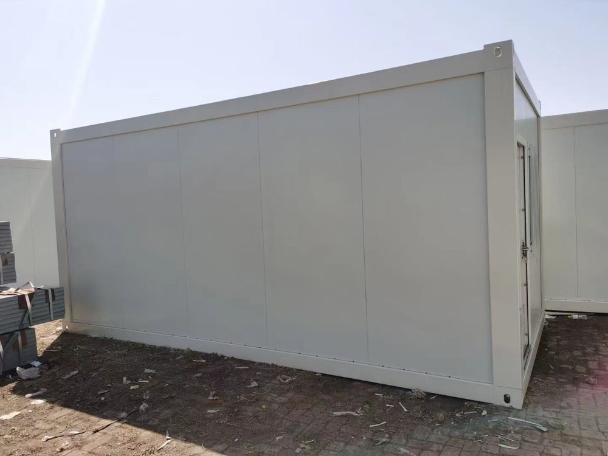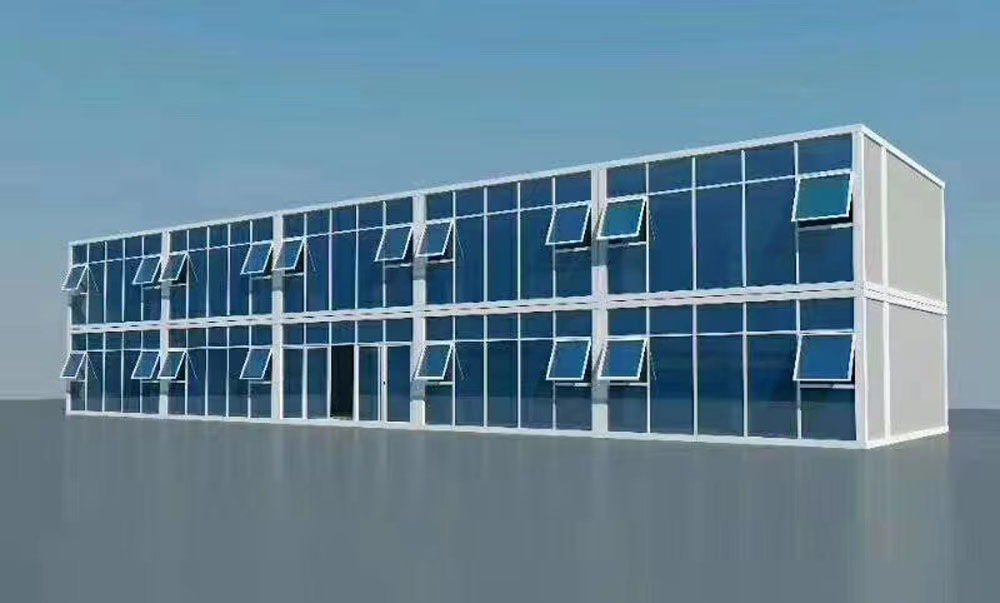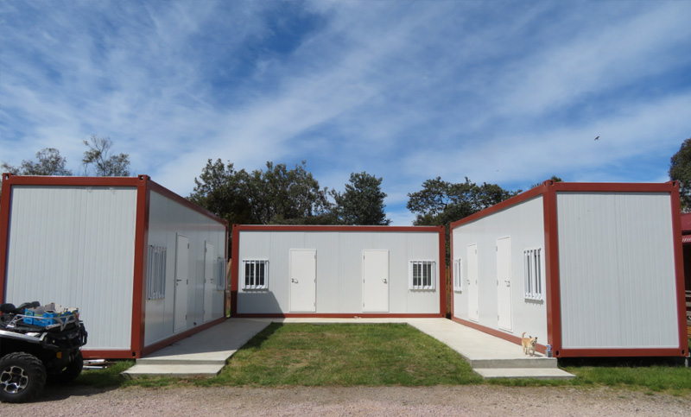
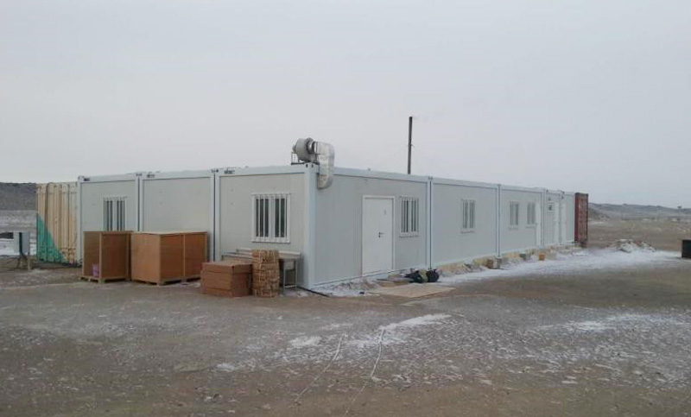
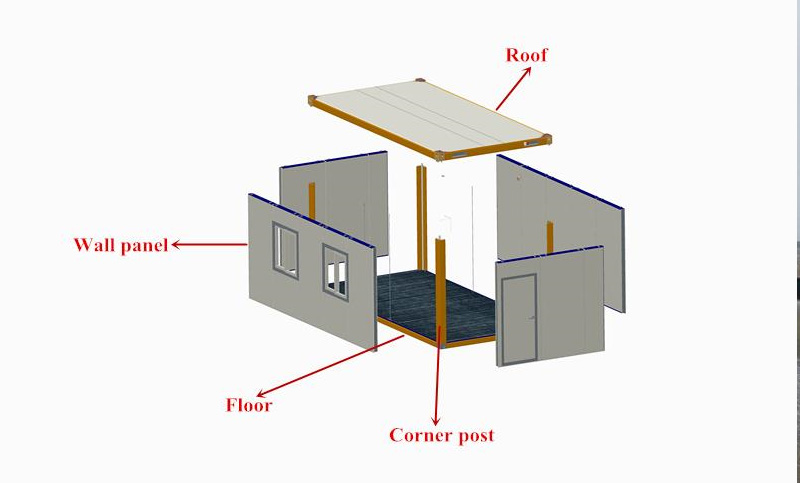
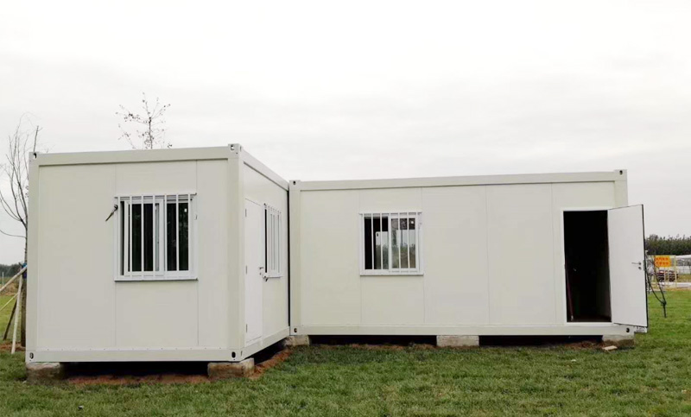
Prefabricated house and Modular container house, is Trusted & Tested.
What’s flat pack?Dragon Construction flat pack container is the modular industrial prefabricated system, comprising Roofing, Flooring, Pillars and insulation Wall panels (with doors/windows). Dragon Construction flat pack container’s dimension conform to ISO shipping container (20ft), the Roof & Floor is prefabricated ready in Dragon Construction factory. While it’s transportation, Dragon Construction will take the “All in one package” solutions, which means all the components of one modular container house will be packed in one Flat pack, including 1(ONE) Roof, 1(ONE) Floor, 4(FOUR) Pillars, All wall panels (including doors & windows) and all the other related accessories and connection bolts.
Dragon Construction modular flatpack container and office building solutions. A profitable way to cover your operations and employees. Dragon Construction Modular Flatpack container and Modular Office Buildings can be used in many types of industries and applications.
Dragon Construction modular flatpack container units offer a perfect combination of varied and portable qualities that make them ideal for use as site offices, labor housing, sanitary facilities, camping or any other commercial application. From basic comfortable solutions to versatile, modular units incorporating quality materials, Dragon Construction Prefabricated flat pack container housing allows you to build a business specifically for your requirement.
Dragon Construction has a cost-effective, portable solution for the complete prefabricated container camp site works to set up, to assist clients such as rescue operations, military, and non-governmental organizations, and other customers who require a prefabricated, relocatable buildings for use in remote locations. Dragon Construction offers customized products that help keep occupants safe in some of the toughest and most dangerous places around the world. Dragon Construction modular container house solutions are also widely used by private and public companies for temporary or permanent, easy to set up workspaces, infrastructure buildings, and other construction applications or mining site.
Sometimes operations require plants or shops to be located in remote locations and this can mean sending labor and workers to these locations for periods of time. Typically, they may be mining site, oil exploration site, or energy facilities, located anywhere from cold northern climates to hot deserts. This is where complete Dragon Construction custom modular container camp solutions are the answer. Safe and comfortable places to live and work, they offer the most economical solution for your operation.
Dragon Construction offers a wide range of modular container units that have been optimized for use in many different applications. Our engineers work with the best materials to meet your specific needs and requirements. Walls, doors, lighting, ventilation, partitions, color are some of the ways we can adapt a building to meet your needs. Flat pack container house everything you need to know about modular container houses.
Flat pack container house
Size: 6035 long *2380 wide *2600mm high
Package size:2380Widex6035Longx800High
Equipment :Main frame ,door,window and floor .
Wall and roof cladding material: Steel Sandwich panel
Thermal Insulation: EPS foam / Glass woll sandwich panel ,50mm75mm,100mm or as customized.
Loading quantity: 6 sets into a 40'HQ
Color: As customized.
Door type: Security door or sandwich panel door,up to choice.
Window: AL. Alloy sliding window.
Power system: Included or as customized.
Water supply system: As customized.
Floor: steel frame +cement board+ PVC flooring or as cusomized.
Partition walls: As customized.
Partition walls: As customized.
Material: Sandwich Panel
Use: Office,Other,Carport,Warehouse,Workshop,Plant,Shop,Villa,Toilet,Kiosk,Booth,Sentry Box,Guard House,Hotel,House
environment-friendly: recycling material
cost: lower cost than traditional building
layout: according to customer's design
mobility: disassemble or completed lifting
material: light steel structure
usage: storage,workshop,construction,dormitary,office
insulation: quick
life span: over 30 years
shippment: flat pack
safety: anti-wind,anti-earthquake,waterproof,fireproof
1. The benefits of Container House
Perfect for modular/prefab site offices,cabins,warehouse,villa,toliet,shop,hotel,camp,office
Efficient, low cost designs that can be customized for end user requirements
Easy for low skilled workers to assemble
The light steel frame structure is strong and reliable
Many modular homes can be stacked and linked together to create more space
Neat inside: plumbing and wires are hidden into the sandwich panel
2. Certificates:
ISO9001, ISO14001, CSA(Canadian Standards Association), CE(European Conformity), AU(Australia Standard),UL(America standard)
3. Specification:
Item | Specification |
Frame | Cold formed 3-4mm Steel Profile Wind resistance capacity>120km/h, Seismic resistance capacity > grade 8 |
Floor | ·0.5 mm flat galvanized steel sheet ·100mm non combustible mineral wool ·18mmplywood panel ·Customized PVC floor |
Roof | 0.5mm galvanized &painted steel sheet ·100mm non combustible mineral woo ·one set CE electronic installation |
Door | ·Single fold, 40mm thick ·Insulated with PL (polystyrene) · Opening dimensions of 808×2030mm, with a handle lock with 3 keys. · Net opening dimensions: 754 x 1985 mm. |
Wall panel | ·0.5mm galvanized &painted steel sheet ·60mm rock wool ·9mm chipboard |
Window | Made of PVC, white color, with dimensions 800×1100mm, glazed with double layer glass with sliding mechanism (one side fixed and one sliding). More extra types chosen in term of your specific needs. |
The cabin can be dis-assemebled for transport.
